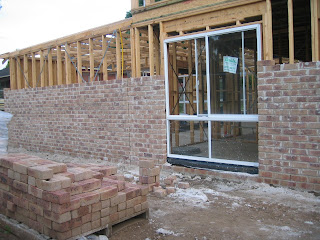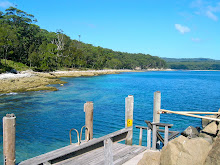
We had our colour selection appointment last week, so I was diligently preparing for this appointment. I needed to decide what fixtures I wanted in the bathroom (taps, basins, bath, colours for the cabinets) and also the kitchen (tap, sink,
bench top, finish on cabinets & handles) as well as deciding on the internal & external colours.
We had already decided on the bricks so it was just a matter of deciding on the colours of the garage,
moroka finish, guttering, windows & doors. I wish there was a way we could look at the facade and put the colours in to see the end result...you would think with
photoshop and similar applications this would be easy to set up.
The picture above is the facade we've decided on with a few changes - instead of a gable to the front balcony it will be a hipped roof and we've added eaves to the house. As much as we wanted to have it rendered we thought we'd upgrade on the bricks instead so we're having
Balmoral sandstock bricks,
Greenstead moroka finish to the front balcony,
Barramundi (charcoal) roof,
anodic off white for the windows & paperbark for the garage. Hope it all works.
The other changes are yet to be finalised, we're still waiting on the costing.
We also had our
electrical appointment, I think that went really well. We went back to the display home this
wkend and looked at our electrical plans to see if we needed to add anymore lights or power points - very small changes. I feel a lot better about the extra money we're spending on electrical. I think it's a bit misleading for the display home to have upgraded the lighting in the house and not disclose how much this costs...we had no idea it would be so expensive - they should at least specify that each
down light will cost $100 a pop...(there were over 70/80
down lights in the display home).
 close-up of corner side
close-up of corner side corner side of the house
corner side of the house garage side
garage side back of house
back of house
.jpg)
.jpg)
.jpg)
.jpg)






.jpg)
.jpg)















